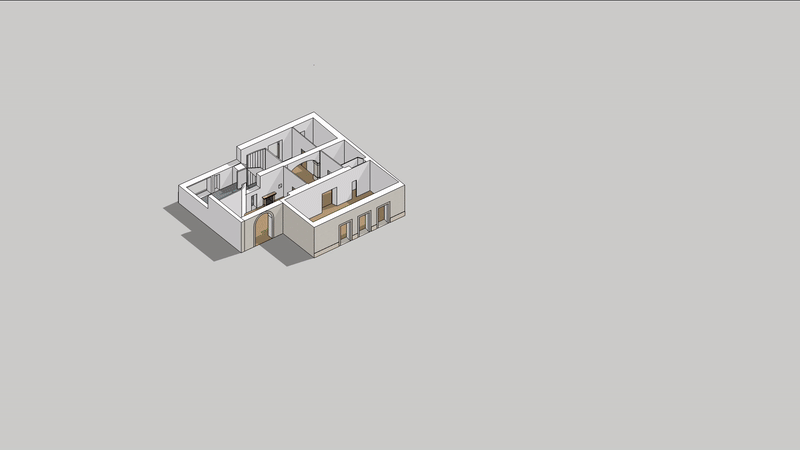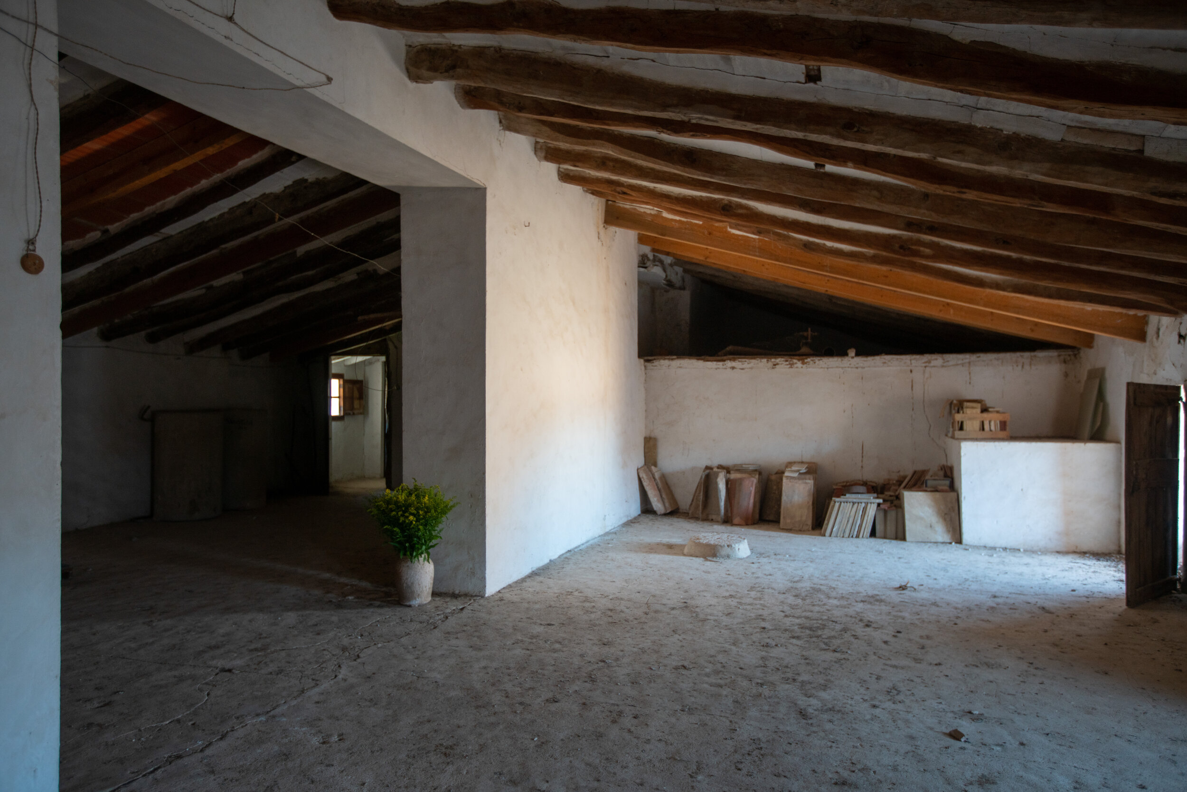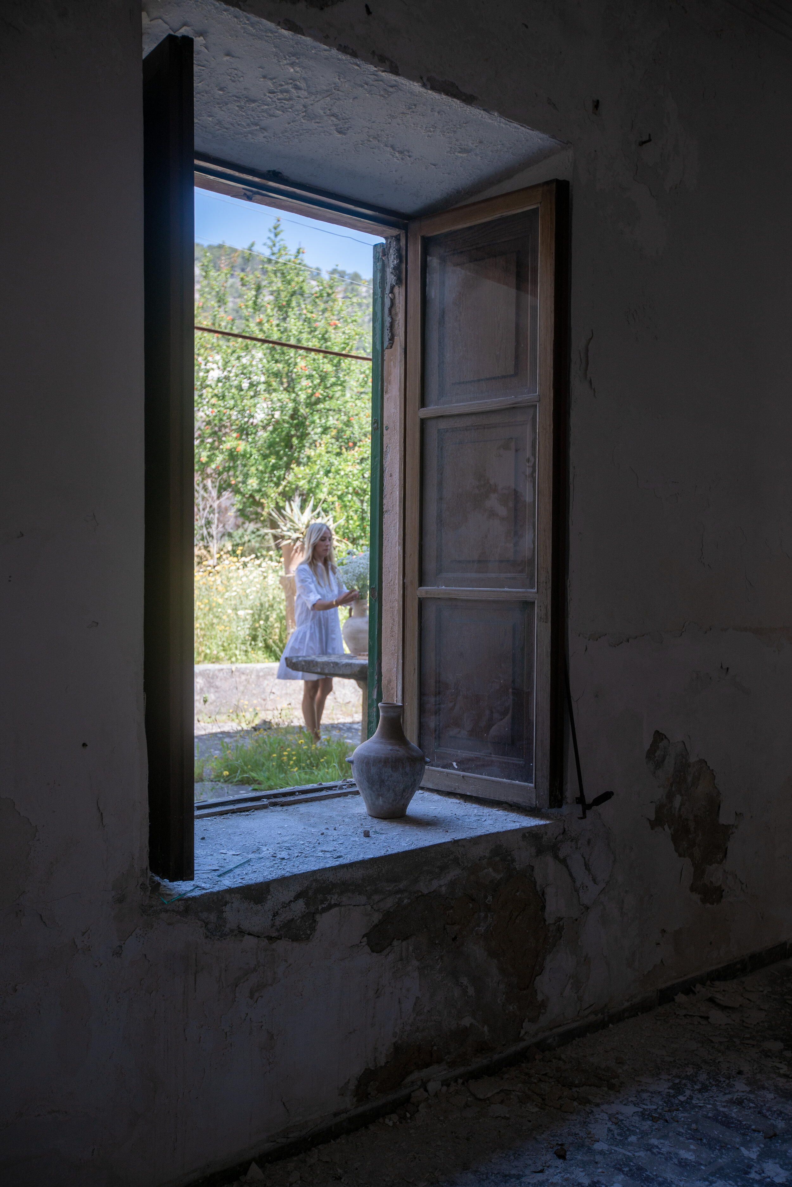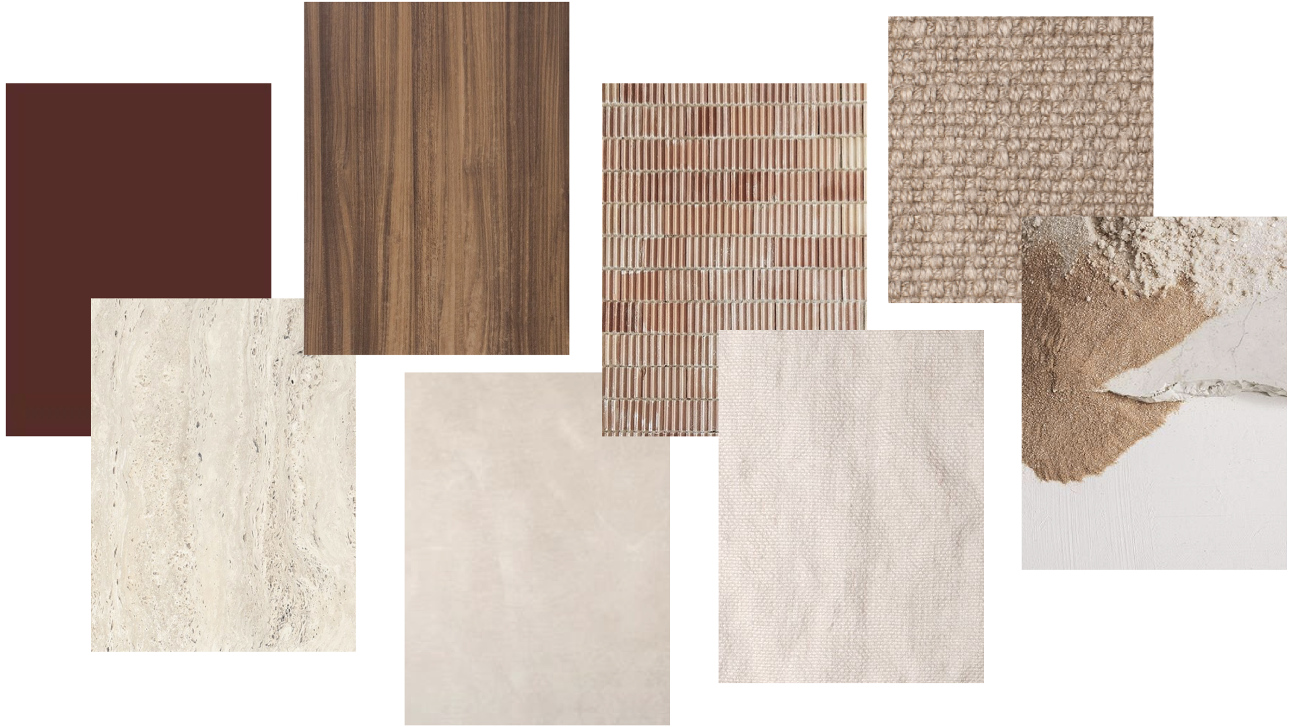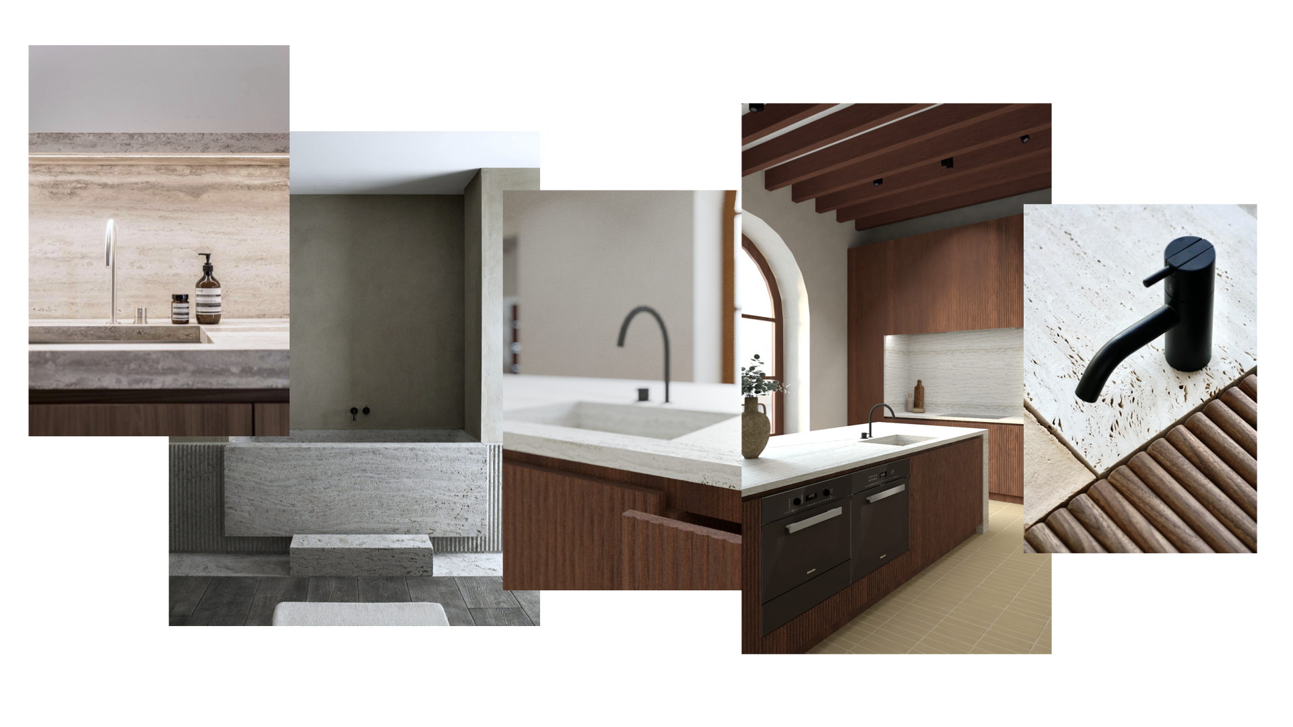
Coming in Q1/Q2 2021
↓

An uncut gem in the heart of Alaró
Camp Roig 31 is an expansive and unique townhouse with generous garden in the heart of Alaró. Built originally as a halfway house for crops and meat from a large possession outside of Alaró. Since then it has acted as a shoe factory, an office, and a modest residence to several families, including the mayor of Alaró, with many parts of the house being unused and with only one bathroom.
The house is 640 sqm built in three levels with the possibility of up to 8 bedrooms and a two car garage. The house has many antique charming details like stone fireplaces and wooden carvings, but its main feature is the spacious roofed terrace with arched openings to the private expansive backyard.
The backyard of 410 sqm is northwesterly oriented allowing for spectacular views of the Alaró peaks while also offering sun from day to evening. The raised terrace on top of the old water deposit running along the west side of the plot also allows for breakfasts in the morning sun. There is room for an ample pool with sun chairs for the whole extended family, a lush garden area, a dining area with an outdoor kitchen, and a lot of space to spare.
The house today
The property is currently in very bad shape, not having been cared for in over a decade, and it needs extensive renovations. But that leaves the opportunity to turn this house into a Mallorcan dream home!
The vision
We will make this into most spectacular home available in Mallorca. Creating one-of-a-kind living space with a unique style, finished to the last detail, fully furnished, and ready to move in.
The house will have 5 to 7 bedrooms, a home office, a spacious kitchen, several dining areas inside and outside, 3 living room areas, a lounge veranda, a yoga room, a wine cellar, a two-car garage, and a big garden with a 9x4,5m pool.
The design concept
The original architecture of the house is subtle but with curtain standout features, leaving plenty of room for new interpretations without desecrating the soul of the house. We see the house fitting perfectly in a toned down art deco inspired theme mixed up with a strong Mallorcan heritage. Working with dramatic shapes created with natural materials and an earthy palette both inside and out. This all the while not loosing the utilitarian roots of the house. Below is a summary of moodboards explaining the design concept for the house.
*The images used to convey our ideas in this design concept have been borrowed from our beloved Pinterest-boards. If an image you see is yours and you don’t approve of our usage please contact us and we will swiftly remove it. Thank you.
Inside
Kitchen and bathrooms
Outside
Interested in seeing more?
Contact us and let’s talk.

